Maximizing Small Bathroom Shower Space
Designing a shower space within a small bathroom requires careful consideration of layout, functionality, and style. Optimal use of limited space can create a comfortable and visually appealing environment. Effective layouts maximize available room while maintaining ease of movement and accessibility. Various configurations, such as corner showers, walk-in designs, and alcove setups, can be adapted to fit small bathrooms efficiently. Incorporating innovative storage solutions and glass enclosures can further enhance the sense of space and openness.
Corner showers utilize space efficiently by fitting into the corner of a bathroom, freeing up room for other fixtures and storage. They are ideal for small bathrooms, offering a compact footprint without sacrificing style.
Walk-in showers with frameless glass enclosures create an open, airy feel. They are accessible and easy to clean, making them a practical choice for small spaces.
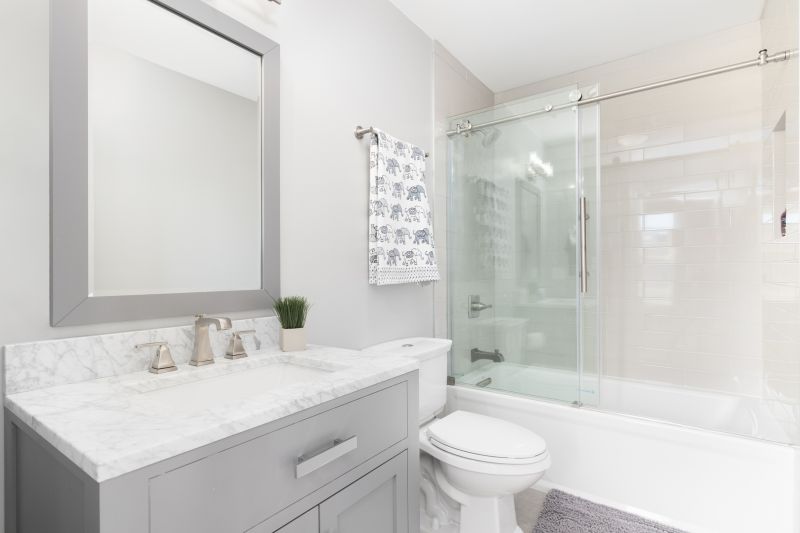
Small bathroom shower layouts often incorporate space-saving features such as sliding doors or curved glass enclosures to maximize usability.
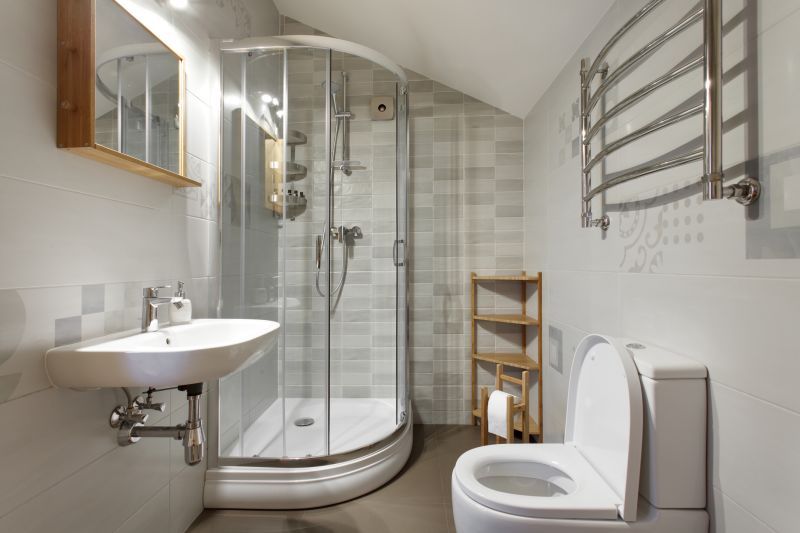
Incorporating built-in niches and shelves within the shower area helps keep essentials organized without cluttering the limited space.
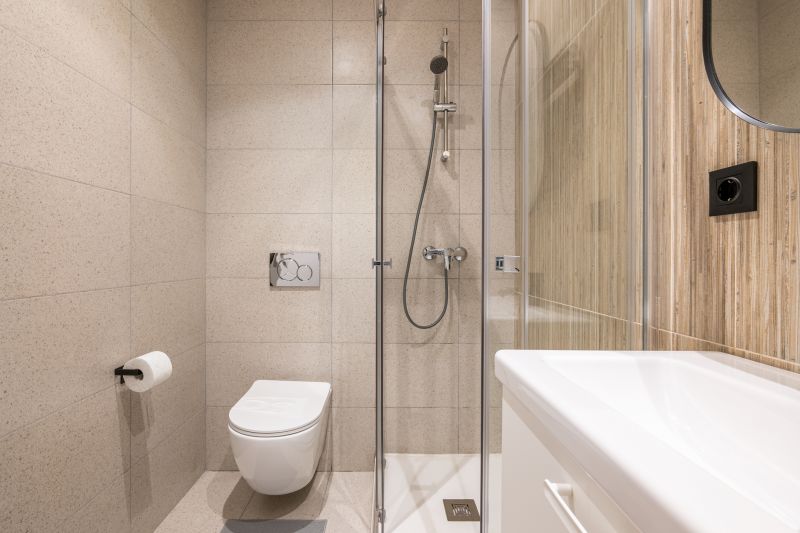
Minimalist designs with clean lines and neutral tones make small bathrooms appear larger and more inviting.

Clear glass enclosures enhance the sense of openness and allow natural light to flow throughout the bathroom.
| Layout Type | Advantages |
|---|---|
| Corner Shower | Maximizes corner space, saves room, versatile in small bathrooms |
| Walk-In Shower | Creates a spacious feel, accessible, easy to clean |
| Recessed Shower Niche | Provides built-in storage, reduces clutter |
| Sliding Door Enclosure | Saves space, modern look |
| Curved Glass Enclosure | Enhances visual openness, smooth lines |
Effective small bathroom shower layouts incorporate strategic design elements to enhance both function and appearance. Choosing the right configuration depends on the bathroom’s dimensions, plumbing setup, and aesthetic preferences. Combining space-efficient fixtures with transparent glass and minimal framing can make even the smallest bathrooms feel more expansive. Proper lighting and reflective surfaces further contribute to an open and inviting atmosphere. These design considerations ensure that small bathrooms remain practical and stylish, without feeling cramped.
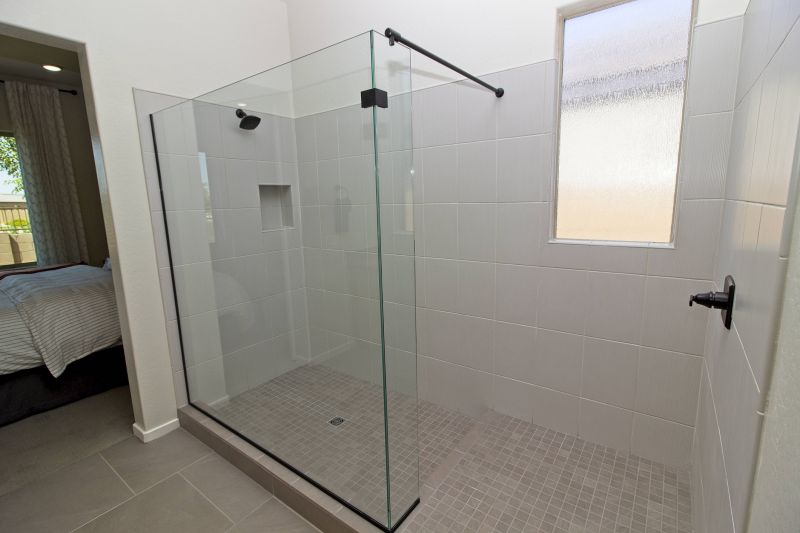
Integrated niches and shelves keep essentials organized while maintaining a clean look.
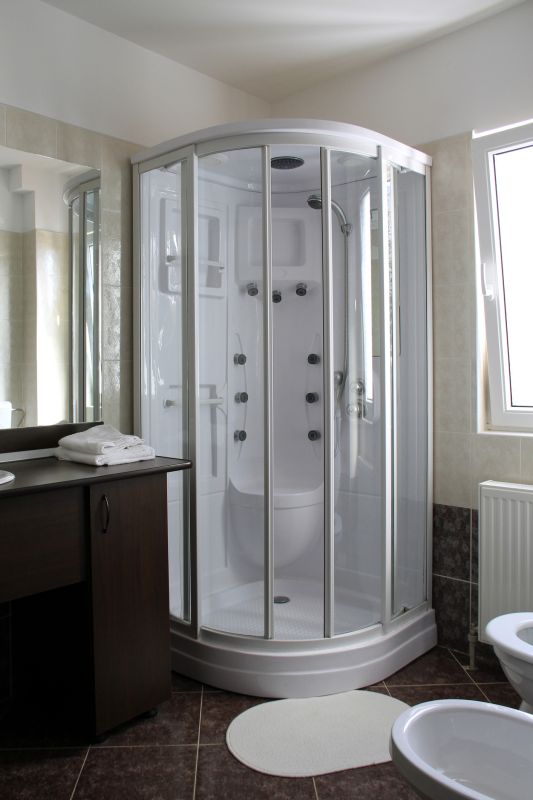
Simple, uncluttered designs with neutral tones open up the room visually.

Various glass door styles can be selected to complement the overall bathroom aesthetic.
Designing for small bathrooms involves balancing aesthetics with practicality. The selection of fixtures, enclosures, and layout configurations should aim to maximize space while providing comfort and style. Using transparent materials and streamlined designs helps prevent the space from feeling confined. Proper planning ensures that small bathrooms are functional, visually appealing, and easy to maintain, making the most of every square inch available.
